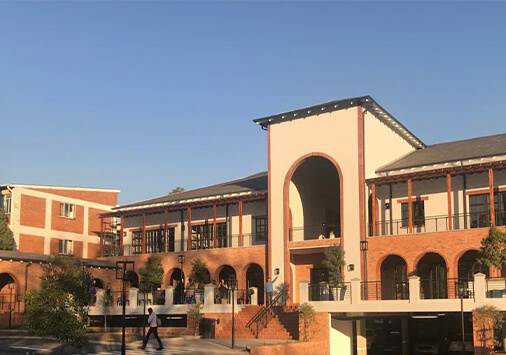ST THERESA'S SCHOOL
CLIENT:
St Theresa’s School
ARCHITECT:
Savile Row Tailored Environments cc
PRINCIPAL AGENT:
Savile Row Tailored Environments cc
QUANTITY SURVEYOR:
Brian Heineberg and Associates Pty Ltd
Construction of Parking Structure – 1400 m2, Education Building – 2000 m2, Walkway Link – 120 m2, On grade paved parking/drop off and landscaping – 950 m2

